Digital Pollution Tax: Can It Save Data Centers?
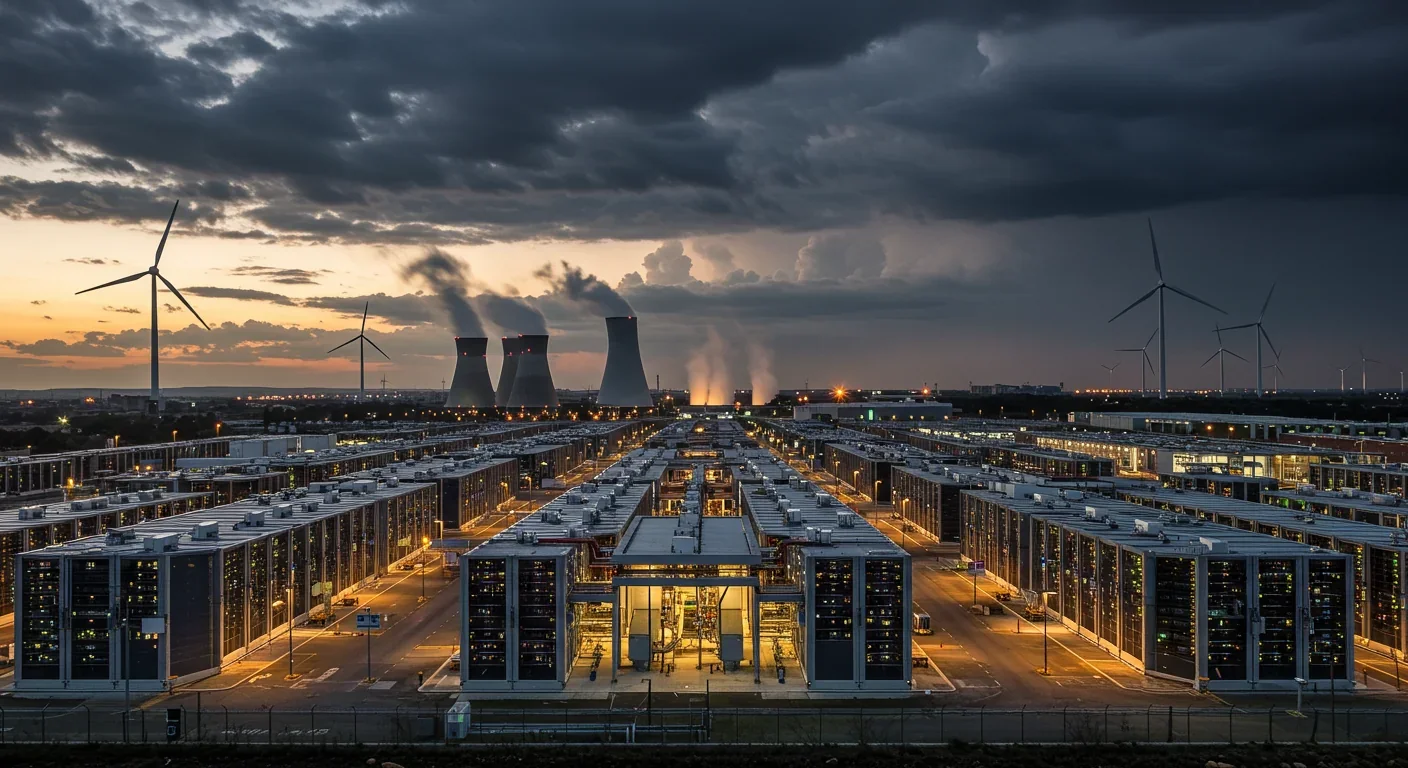
TL;DR: Termite mounds maintain stable 87°F internal temperatures through passive ventilation using porous walls and chimney structures—no electricity needed. Architects like Mick Pearce have translated these principles into buildings like Zimbabwe's Eastgate Centre, which uses 90% less ventilation energy than conventional structures and saves $3.5 million annually. As climate change drives urban heat stress and 70% of humanity urbanizes by 2050, termite-inspired biomimetic design offers a proven pathway to slash cooling costs, democratize sustainable building, and fundamentally rethink our relationship with architecture—learning from 150 million years of insect engineering evolution.

In the scorching savannas of Zimbabwe, a revolution in architecture began not in a design studio, but underground—where millions of termites were already solving the problem of passive cooling that would stump human engineers for centuries. While we've spent billions perfecting air conditioning systems that devour energy and accelerate climate change, these tiny insects have been maintaining stable internal temperatures of 87°F in structures that can withstand external swings from freezing to over 100°F, all without a single watt of electricity. Now, as cities face unprecedented heat waves and energy crises, architects are racing to decode what termites figured out millennia ago: how to build structures that breathe.
The turning point came in 1996 when architect Mick Pearce unveiled the Eastgate Centre in Harare, Zimbabwe—a massive 48,000-square-meter shopping and office complex that uses 90% less energy for ventilation than conventional buildings. The secret? Pearce had spent years studying the ventilation systems of local termite mounds, structures that maintain near-constant internal conditions despite wild temperature fluctuations outside. The building incorporates a network of ducts, chimneys, and heat-sinking foundations that mimic the termites' passive cooling strategy, storing coolness at night and releasing it during the day. The result saves $3.5 million in annual energy costs and slashes cooling expenses by 35% even when fans assist the process.
But here's where it gets fascinating: Pearce initially based his design on a flawed scientific model. Early researchers believed termite mounds functioned as natural air conditioners, with metabolic heat from millions of termites creating buoyancy that pushed air upward through chimney-like structures. Biologist J. Scott Turner later discovered this wasn't quite right—the mounds actually work more like lungs, with external wind pressure and diurnal temperature cycles driving gas exchange through porous walls. Yet Eastgate succeeded anyway, because Pearce inadvertently converged on the same functional principle: using thermal mass to buffer temperature swings. "Eastgate worked because Pearce was a very good architect rather than a crude imitator of nature," Turner observed, "and he managed to converge on a lot of the same functionality the mounds actually have."
This revelation changed everything. It meant biomimetic architecture didn't require perfect biological understanding—it required grasping the underlying physics that nature had already optimized. Suddenly, the race was on to decode termite engineering and scale it to human buildings.
Termite mounds are masterpieces of passive engineering, and their sophistication becomes clear when you examine their anatomy. The mounds of species like Macrotermes michaelseni feature a three-layer wall system: a dense inner core for structural strength, a middle layer that resists water pressure, and a porous outer shell riddled with microscopic holes. These micropores—created by mixing soil, saliva, and plant matter into a hardened "carton" that resembles concrete—allow oxygen to diffuse inward and carbon dioxide to escape, enabling complete air renewal every 40-45 minutes.
The magic happens through the stack effect, the same physics principle that makes smoke rise in chimneys. Large central chimneys in the mound draw warm, stale air upward through thermal buoyancy, while peripheral tunnels at ground level channel fresh air inward. This creates a continuous circulation pattern that maintains internal temperatures within 1-2°C of the ideal 30.5°C (87°F) needed to cultivate the fungus gardens many termite species depend on for food. Even more impressive, termite species in the southern hemisphere often orient their mounds along a north-south axis, maximizing sun exposure during cool mornings while minimizing it during the hottest parts of the day—a passive solar strategy humans only "discovered" in recent decades.

Recent research published in Environmental Entomology revealed that the three-layer mound architecture specifically regulates water loss, allowing colonies to thrive in dry savannas where surface evaporation would otherwise be lethal. The outer layer reduces permeability, the middle layer resists water pressure, and the inner layer retains moisture while maintaining high porosity—together providing comprehensive water management that keeps humidity near the 90% required for fungus cultivation. In flood-prone areas, some termite species even construct elevated bases or arboreal nests that act as natural flood barriers, demonstrating architectural adaptation to extreme conditions.
Perhaps most remarkable is how termites build these structures without blueprints or foremen. The construction process relies on stigmergy—a form of decentralized coordination where individual termites respond to local environmental cues like temperature gradients and pheromone trails. When temperatures shift, airflows carry chemical signals through the mound, triggering workers to open or close vents, add or remove material, and reconfigure chambers in real time. This swarm intelligence produces globally optimized structures from purely local interactions, a principle now inspiring distributed computing systems and autonomous robotics.
Scaling termite ventilation principles to human structures involves translating biological elegance into architectural pragmatism—and the challenges are formidable. Termite mounds use porous earthen walls; modern buildings use concrete, steel, and glass. Termites can continuously remodel their structures; buildings are generally static once completed. Termites operate in tropical and subtropical climates with significant diurnal temperature swings; human buildings must function in everything from Arctic winters to desert summers.
The solution lies in functional mimicry rather than structural replication. Instead of trying to recreate porous mound walls, architects identify the key functions—thermal mass, passive airflow, and adaptive ventilation—and achieve them through modern materials and techniques. Eastgate Centre, for instance, uses a massive concrete foundation slab that acts as a heat sink, storing thermal energy during the day and releasing it at night. Vertical ventilation shafts mimic termite chimneys, harnessing the stack effect to pull cool night air through the building. Deep eaves (an African architectural tradition) shade walls from high summer sun while allowing lower winter sun to penetrate—a passive strategy analogous to the termite mound's oriented structure.
Crucially, successful implementations often incorporate hybrid passive-active systems. Pure passive cooling works beautifully in climates with large day-night temperature differentials, but most buildings need some mechanical assistance to meet modern comfort standards and building codes. Eastgate uses fans on timed cycles to enhance heat storage during the day and accelerate cooling at night—using only 10% of the energy a conventional HVAC system would require. This hybrid approach makes termite-inspired design scalable across building types and climates.
Council House 2 (CH2) in Melbourne, Australia, designed by the same Mick Pearce, demonstrates how far the concept can be pushed. Completed in 2006, CH2 features ventilation stacks on north and south facades that mimic termite vents: black north-facing stacks absorb solar heat to encourage warm air to rise and exit, while south-facing stacks channel cool air downward. Pre-cast concrete ceilings with a wavy shape maximize surface area for thermal mass, allowing a "night purge" mechanism to flush the structure with cool air that's released during the day. Phase change materials—essentially thermal batteries—store additional "coolth" for peak demand periods. The result? An 85% reduction in electricity consumption, 87% reduction in gas use, and 72% reduction in water consumption within the first year of operation, earning a perfect 6-star Green Star rating from the Green Building Council of Australia.
The implications of termite-inspired architecture extend far beyond energy bills. They represent a fundamental rethinking of humanity's relationship with buildings and, by extension, with the planet. For most of the 20th century, architecture followed what we might call the "brute force" model: if a building gets too hot, pump in more cooling; if it's too cold, pump in more heat. This approach made buildings comfortable but turned them into energy black holes, with heating and cooling now accounting for roughly 40% of global energy consumption and a similar share of carbon emissions.
Passive biomimetic design flips this paradigm. Instead of fighting nature with energy-intensive mechanical systems, it works with natural physics—thermal mass, convection, solar orientation—to create comfortable spaces that require minimal intervention. This shift has profound social consequences. First, it democratizes sustainable building. While cutting-edge green technologies like solar panels and heat pumps carry high upfront costs that limit them to wealthy clients, passive strategies like deep eaves, thermal mass, and strategic window placement can be implemented with traditional materials at modest expense. The Eastgate Centre actually cost 10% less to build than comparable buildings because it eliminated expensive HVAC equipment.
Second, passive design fosters occupant engagement. In mechanically cooled buildings, occupants are passive consumers of conditioned air, with no agency over their environment beyond a thermostat. In naturally ventilated buildings, occupants interact with their space—opening vents when needed, closing shutters during peak sun, understanding how their building breathes. This participatory relationship creates a sense of connection and responsibility that extends beyond the building itself. Studies of naturally ventilated tropical buildings show that occupants using adaptive thermal comfort models (which account for people's ability to adapt to their environment) report higher satisfaction than predicted by standard thermal comfort metrics, suggesting we've been overengineering climate control for decades.
Third, biomimetic architecture changes urban planning. As the United Nations projects that 70% of the world's population will live in cities by 2050, the energy demands of cooling dense urban environments threaten to overwhelm electrical grids and accelerate climate feedback loops. Cities adopting termite-inspired passive cooling at scale could dramatically reduce their cooling loads, freeing grid capacity for electrification of transport and industry. Singapore, Dubai, and Phoenix—cities facing extreme heat stress—are all piloting biomimetic cooling in municipal buildings and urban planning codes.
The adoption of termite-inspired architecture reveals stark global divides in how societies approach climate adaptation. Sub-Saharan Africa, where termite mounds are ubiquitous and cooling demand is exploding, has been surprisingly slow to embrace the technology—despite it originating there. A 2025 review in Sustainable Energy Research found that building codes in low-income tropical countries lack provisions enforcing energy efficiency, leading to proliferation of sealed concrete boxes that become uninhabitable without air conditioning. The result is a vicious cycle: buildings designed for mechanical cooling drive electricity demand, which drives fossil fuel consumption, which drives climate warming, which increases cooling demand further.
In contrast, Australia has emerged as a global leader, driven by severe heat stress in its major cities and an architectural culture receptive to passive design. Beyond CH2, Australian architects have pioneered adaptive facades—building skins that adjust their porosity and shading in response to temperature, mimicking how termites continuously remodel mound walls. The University of Melbourne's Bio21 Institute features a facade with automated louvers that track the sun, reducing cooling loads by 60% compared to conventional curtain walls.
Europe, with its cooler climate and stringent energy codes, has focused on integrating passive ventilation with other sustainability strategies. The Building Research Establishment (BRE) office in Garston, UK, uses five solar-assisted ventilation stacks to reduce energy consumption and CO₂ emissions by 30% below best practice guidelines. The key innovation is combining stack effect ventilation with evaporative cooling towers on the opposite side of the building, creating pressure differentials that drive airflow even on still days.

Meanwhile, North America lags despite high cooling demand and energy costs. Cultural attachment to mechanical air conditioning, prescriptive building codes that mandate specific HVAC systems, and liability concerns about indoor air quality have created institutional barriers. However, California's updated building code (Title 24) now offers compliance pathways for passive ventilation systems, potentially opening the floodgates. Architects in Phoenix and Los Angeles are piloting termite-inspired designs for affordable housing—a critical application given that low-income residents suffer disproportionately from heat stress and energy poverty.
Perhaps most intriguing are developments in Asia. China, facing massive urban cooling demand, has launched research programs studying termite mounds at computational scale, using agent-based models to simulate termite behavior and optimize building ventilation algorithms. The goal is to create "smart" buildings that adaptively manage airflow using AI trained on termite swarm intelligence. Early results suggest hybrid biomimetic-AI systems could cut HVAC energy use by 50% while maintaining tighter temperature control than pure passive systems—potentially the best of both worlds.
For all its promise, termite-inspired architecture faces real limitations that enthusiasts often gloss over. The most fundamental is climate dependence. Passive ventilation thrives in environments with large diurnal temperature swings—hot days and cool nights—where thermal mass can charge and discharge daily. But in humid tropical climates with minimal day-night variation, or in extreme climates with months of continuous heat or cold, pure passive systems struggle. Miami, Singapore, and Mumbai—all facing severe heat stress—have high humidity that limits evaporative cooling and minimal temperature swings that reduce thermal mass effectiveness. In these environments, termite-inspired design can supplement but not replace mechanical systems.
Second, building codes and liability concerns create institutional barriers. Most jurisdictions have prescriptive codes that mandate specific ventilation rates and mechanical systems, with no clear approval pathway for novel passive designs. Even when codes allow performance-based alternatives, architects face liability risk if indoor air quality or thermal comfort falls short, making conventional HVAC the safer legal choice. Insurance companies, conservative by nature, often increase premiums for buildings with unproven ventilation systems, erasing cost savings.
Third, high upfront costs limit adoption despite long-term savings. Custom biomimetic designs require specialized engineering, computational modeling, and construction techniques that exceed costs for conventional buildings. While Eastgate saved 10% by eliminating HVAC equipment, CH2's bespoke facade and phase-change materials added significant expense. For developers operating on thin margins, the 10-20 year payback period for energy savings often fails to justify higher initial outlays. Public-private partnerships, green building incentives, and municipal mandates can overcome this barrier—but require political will that's often absent.
Fourth, occupant behavior can undermine passive systems. Natural ventilation works only if occupants open vents at night and close them during peak heat—behaviors that require understanding and engagement. In buildings with mixed tenancy, individual occupants who ignore protocols (leaving windows open during the day, blocking vents with furniture) can compromise the entire system. This "tragedy of the commons" is less problematic in owner-occupied buildings but plagues rental markets and large office buildings.
Finally, there are equity implications. The most successful termite-inspired buildings—Eastgate, CH2—are prestige projects with substantial budgets and sophisticated engineering. Bringing passive cooling to mass-market housing, particularly in developing countries where cooling demand is exploding, requires radically simplified designs that untrained builders can construct with local materials. Early efforts in sub-Saharan Africa have struggled with quality control, with poorly sealed ducts and inadequate thermal mass failing to deliver promised performance. The risk is that biomimetic architecture becomes a luxury amenity for the wealthy while the poor continue baking in concrete boxes.
As climate change intensifies heat stress and energy costs soar, termite-inspired passive cooling will transition from architectural curiosity to mainstream necessity. The path forward requires coordinated action across multiple domains. For policymakers, updating building codes to accommodate passive ventilation, offering tax incentives for biomimetic retrofits, and mandating adaptive facades in new construction can accelerate adoption. Singapore's revised Green Building Masterplan, which requires all new buildings to achieve 80% energy efficiency improvement over 2005 baselines, has spurred innovation in passive cooling.
For architects and engineers, the priority is developing simplified, standardized passive cooling systems that can be deployed at scale without bespoke engineering. Modular ventilation stacks, pre-fabricated thermal mass panels, and open-source computational tools for modeling stack effect could democratize access. Interdisciplinary collaboration is essential—biologists who understand termite behavior, architects who grasp design constraints, materials scientists developing phase-change composites, and software engineers building AI optimization algorithms. The most exciting developments are happening at these disciplinary intersections.
For building occupants, education is key. Understanding how to operate naturally ventilated buildings—when to open vents, how to use shading, why nighttime cooling matters—transforms passive features from liabilities into assets. Sensor systems that provide real-time feedback on indoor air quality and temperature, combined with simple visual cues (colored lights indicating optimal vent positions), can guide behavior without requiring deep technical knowledge.
For developers and investors, the business case for passive cooling strengthens as energy costs rise and carbon regulations tighten. Buildings with low operating costs command premium rents and higher valuations; those with stranded HVAC assets face obsolescence. Early movers adopting termite-inspired design can differentiate in crowded markets and future-proof their portfolios against energy price shocks.
Looking ahead, the most transformative potential lies in hybrid systems combining termite-inspired passive design with smart materials and AI. Imagine building facades with thousands of tiny pores that open and close in response to temperature and humidity, mimicking how termite workers continuously remodel mound walls. Imagine AI systems trained on termite swarm intelligence that optimize ventilation in real time across entire city blocks, coordinating airflow between buildings to maximize cooling efficiency. These technologies are not science fiction—prototypes exist in research labs from Melbourne to Beijing. Within a decade, they could be standard in new construction.
Ultimately, termite-inspired architecture represents more than an energy-saving technique; it embodies a philosophical shift toward working with nature rather than against it. For two centuries, industrial civilization has treated the natural world as something to be conquered and controlled, with increasingly catastrophic consequences. Learning from termites means acknowledging that evolution has spent 150 million years optimizing solutions to problems we're only beginning to understand. It means approaching design with humility and curiosity, recognizing that the most sophisticated engineering may not come from human ingenuity alone but from patient observation of the living systems that surround us.
The termite mound stands as both monument and manifesto—a structure that breathes, adapts, and endures, built by creatures with brains smaller than sesame seeds. If they can maintain perfect climate control in structures housing millions, without electricity or mechanical systems, what excuse do we have for buildings that devour energy and accelerate planetary warming? The technology exists. The physics works. The business case is proven. All that remains is the will to build differently—and the wisdom to learn from teachers we've overlooked for far too long. The future of architecture may not be found in Silicon Valley's server farms or in avant-garde design studios, but underground in the African savanna, where termites have been showing us the way all along.
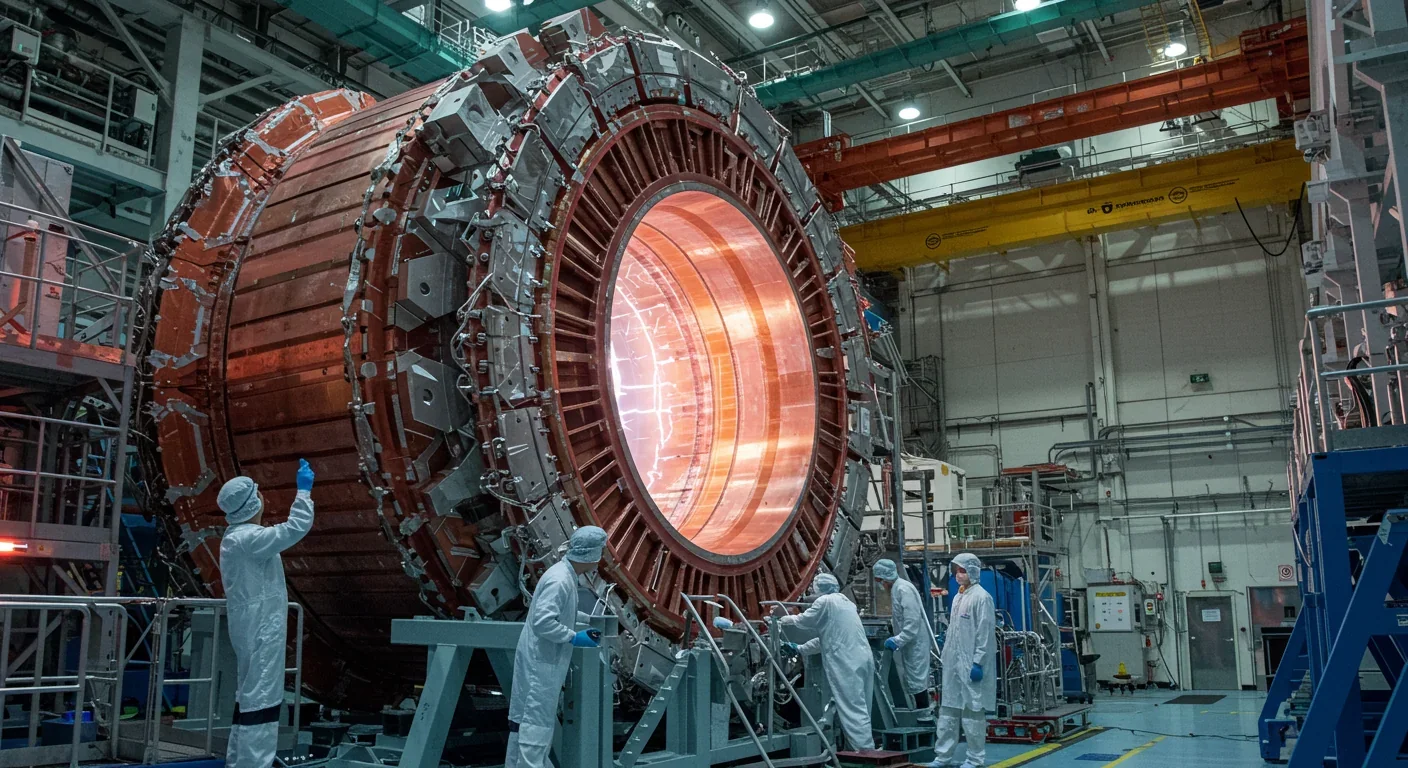
Recent breakthroughs in fusion technology—including 351,000-gauss magnetic fields, AI-driven plasma diagnostics, and net energy gain at the National Ignition Facility—are transforming fusion propulsion from science fiction to engineering frontier. Scientists now have a realistic pathway to accelerate spacecraft to 10% of light speed, enabling a 43-year journey to Alpha Centauri. While challenges remain in miniaturization, neutron management, and sustained operation, the physics barriers have ...

Epigenetic clocks measure DNA methylation patterns to calculate biological age, which predicts disease risk up to 30 years before symptoms appear. Landmark studies show that accelerated epigenetic aging forecasts cardiovascular disease, diabetes, and neurodegeneration with remarkable accuracy. Lifestyle interventions—Mediterranean diet, structured exercise, quality sleep, stress management—can measurably reverse biological aging, reducing epigenetic age by 1-2 years within months. Commercial ...

Data centers consumed 415 terawatt-hours of electricity in 2024 and will nearly double that by 2030, driven by AI's insatiable energy appetite. Despite tech giants' renewable pledges, actual emissions are up to 662% higher than reported due to accounting loopholes. A digital pollution tax—similar to Europe's carbon border tariff—could finally force the industry to invest in efficiency technologies like liquid cooling, waste heat recovery, and time-matched renewable power, transforming volunta...
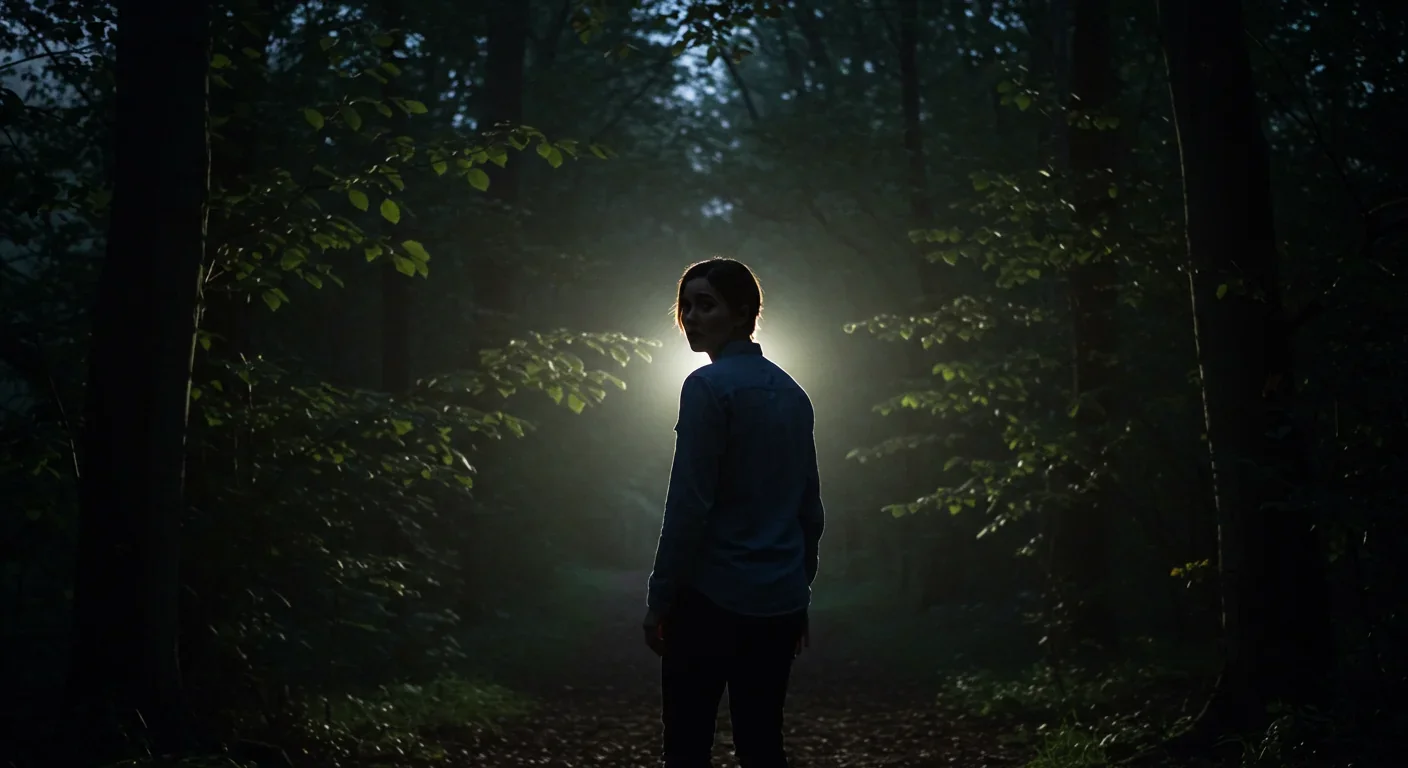
Humans are hardwired to see invisible agents—gods, ghosts, conspiracies—thanks to the Hyperactive Agency Detection Device (HADD), an evolutionary survival mechanism that favored false alarms over fatal misses. This cognitive bias, rooted in brain regions like the temporoparietal junction and medial prefrontal cortex, generates religious beliefs, animistic worldviews, and conspiracy theories across all cultures. Understanding HADD doesn't eliminate belief, but it helps us recognize when our pa...
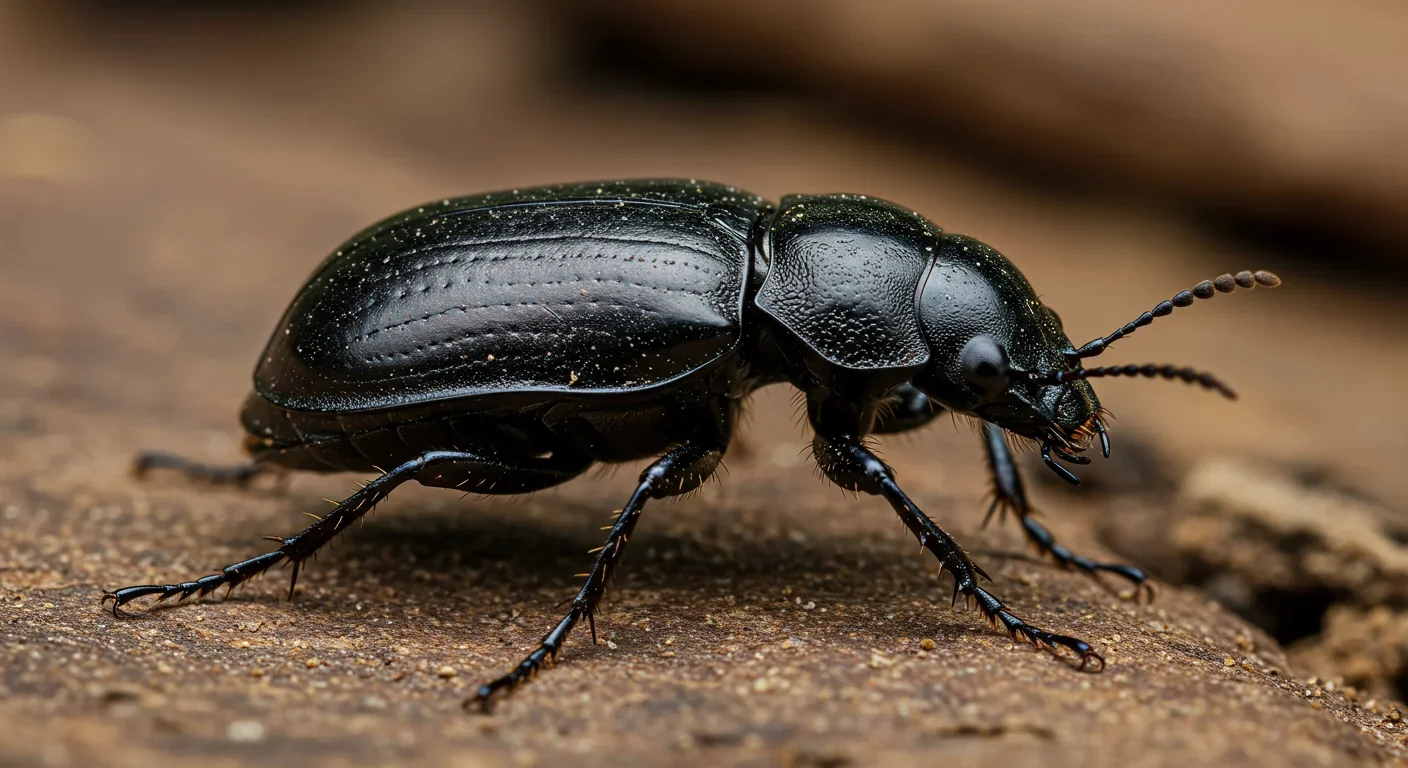
The bombardier beetle has perfected a chemical defense system that human engineers are still trying to replicate: a two-chamber micro-combustion engine that mixes hydroquinone and hydrogen peroxide to create explosive 100°C sprays at up to 500 pulses per second, aimed with 270-degree precision. This tiny insect's biochemical marvel is inspiring revolutionary technologies in aerospace propulsion, pharmaceutical delivery, and fire suppression. By 2030, beetle-inspired systems could position sat...

The U.S. faces a catastrophic care worker shortage driven by poverty-level wages, overwhelming burnout, and systemic undervaluation. With 99% of nursing homes hiring and 9.7 million openings projected by 2034, the crisis threatens patient safety, family stability, and economic productivity. Evidence-based solutions—wage reforms, streamlined training, technology integration, and policy enforcement—exist and work, but require sustained political will and cultural recognition that caregiving is ...
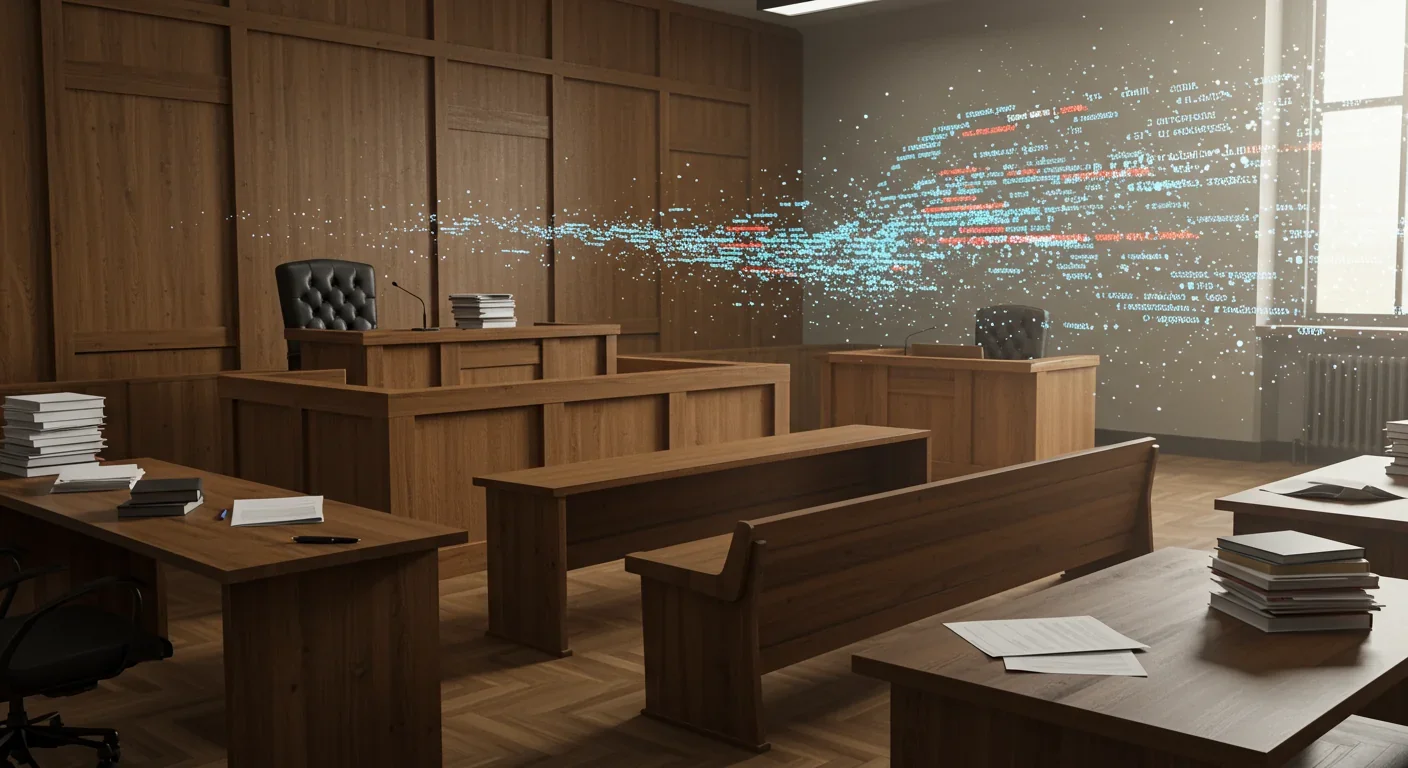
Every major AI model was trained on copyrighted text scraped without permission, triggering billion-dollar lawsuits and forcing a reckoning between innovation and creator rights. The future depends on finding balance between transformative AI development and fair compensation for the people whose work fuels it.